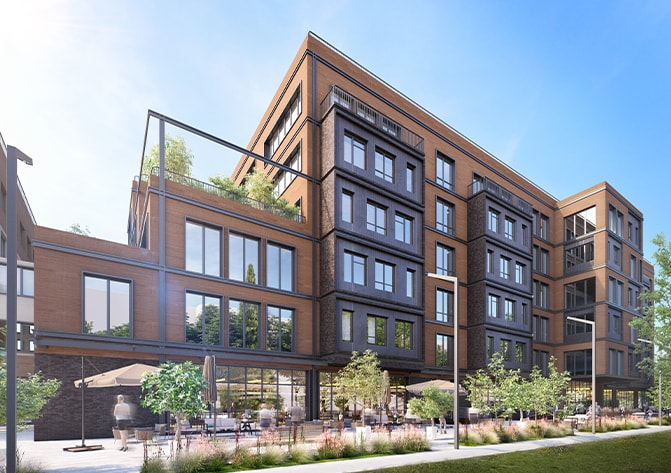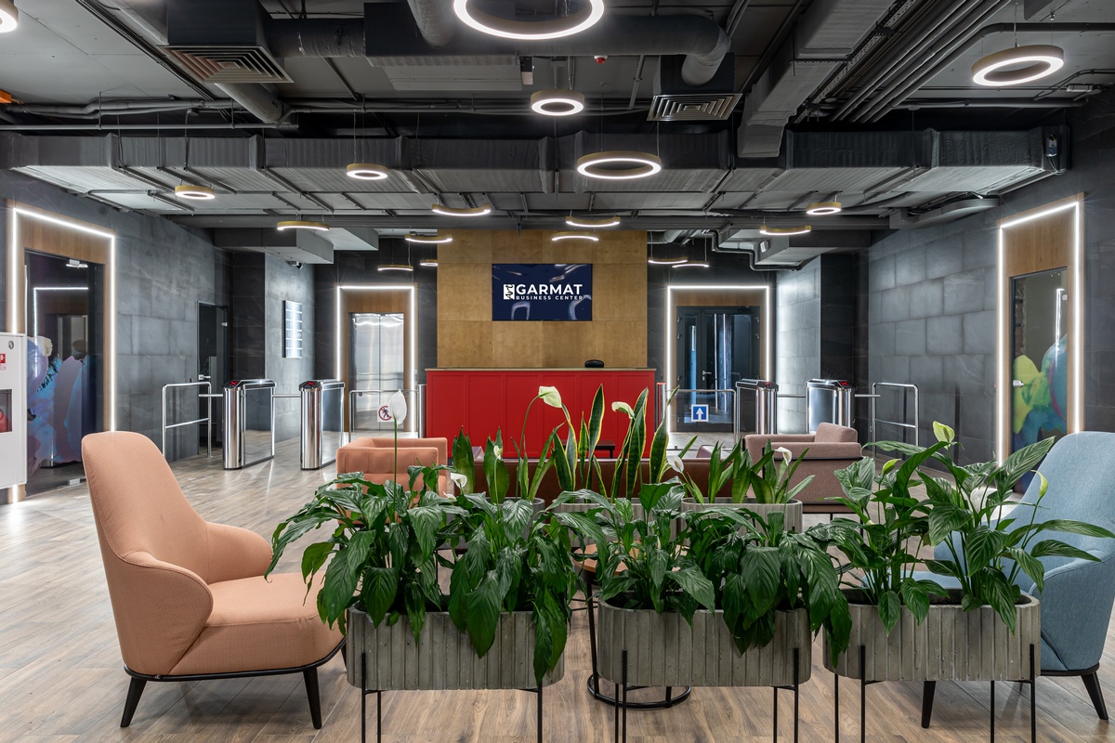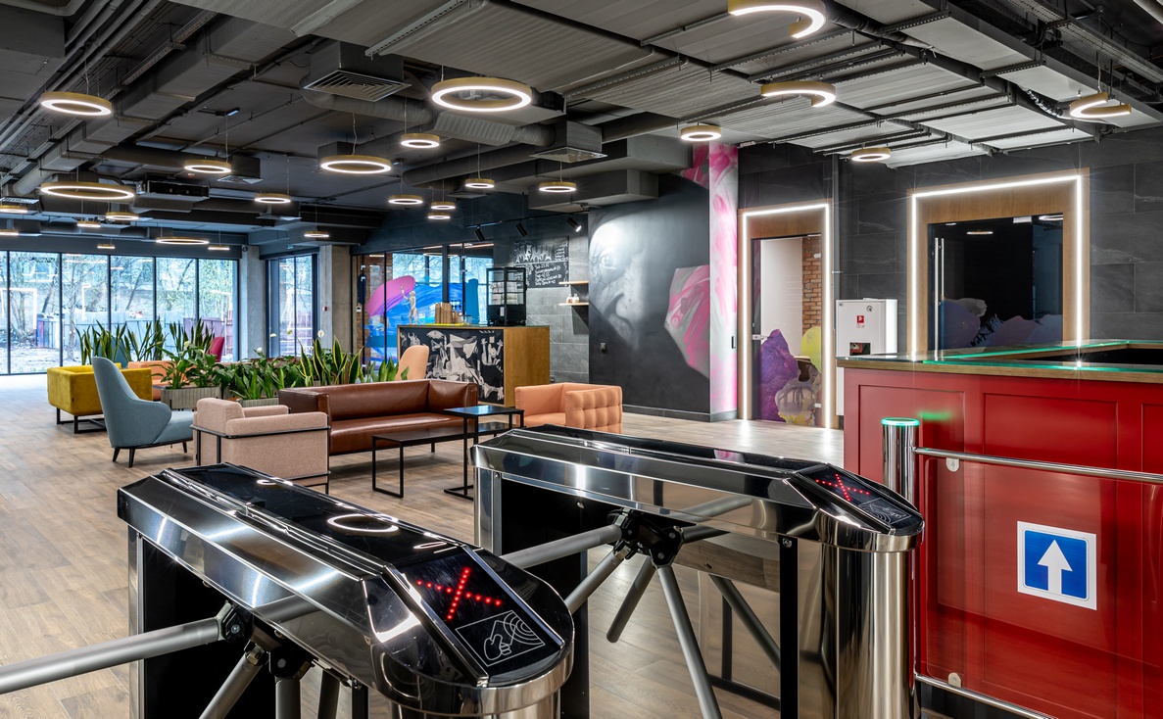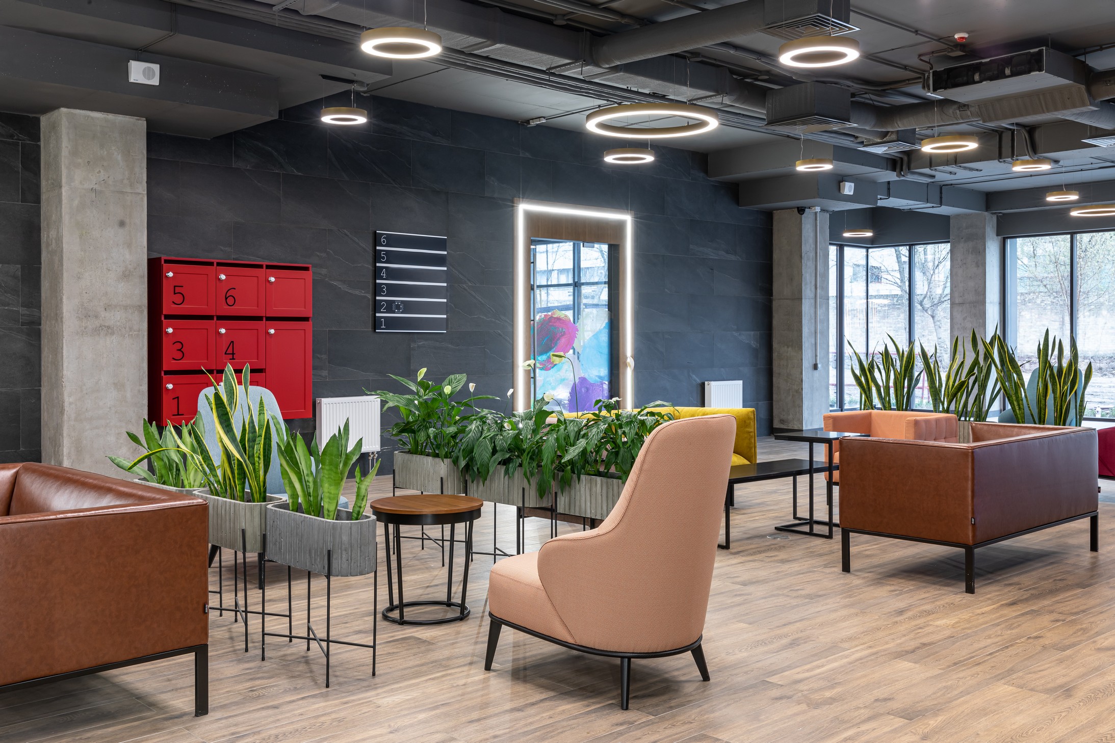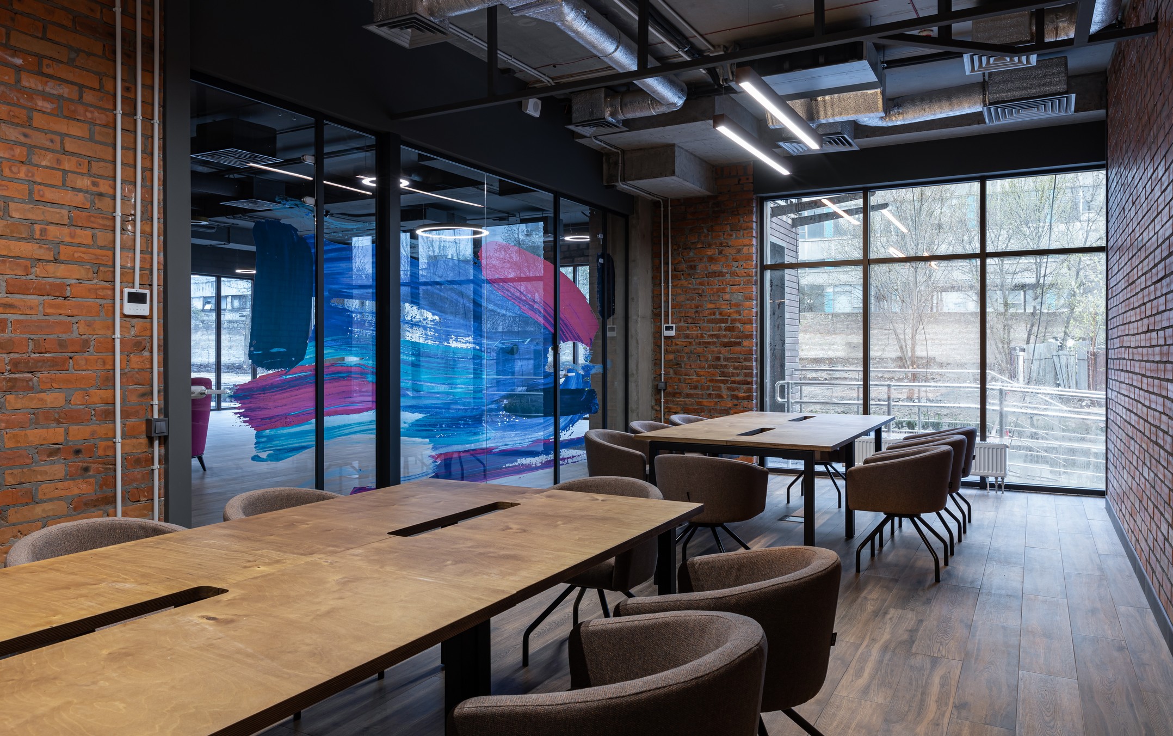Renting an office in the ArtGarmat business center will allow you to feel the comfort and business atmosphere that prevails in the office center and enjoy the rich infrastructure of the complex
ArtGarmat Business Center has a number of facilities and areas that provide maximum comfort to its tenants. Including:
- cafe with outdoor terrace
- sports Hall
- sports ground in the green area
- terraces on each floor of the business center, which serve as a recreation area, decoration and purify oxygen
- round-the-clock parking for 160 places with a charging station for electric cars
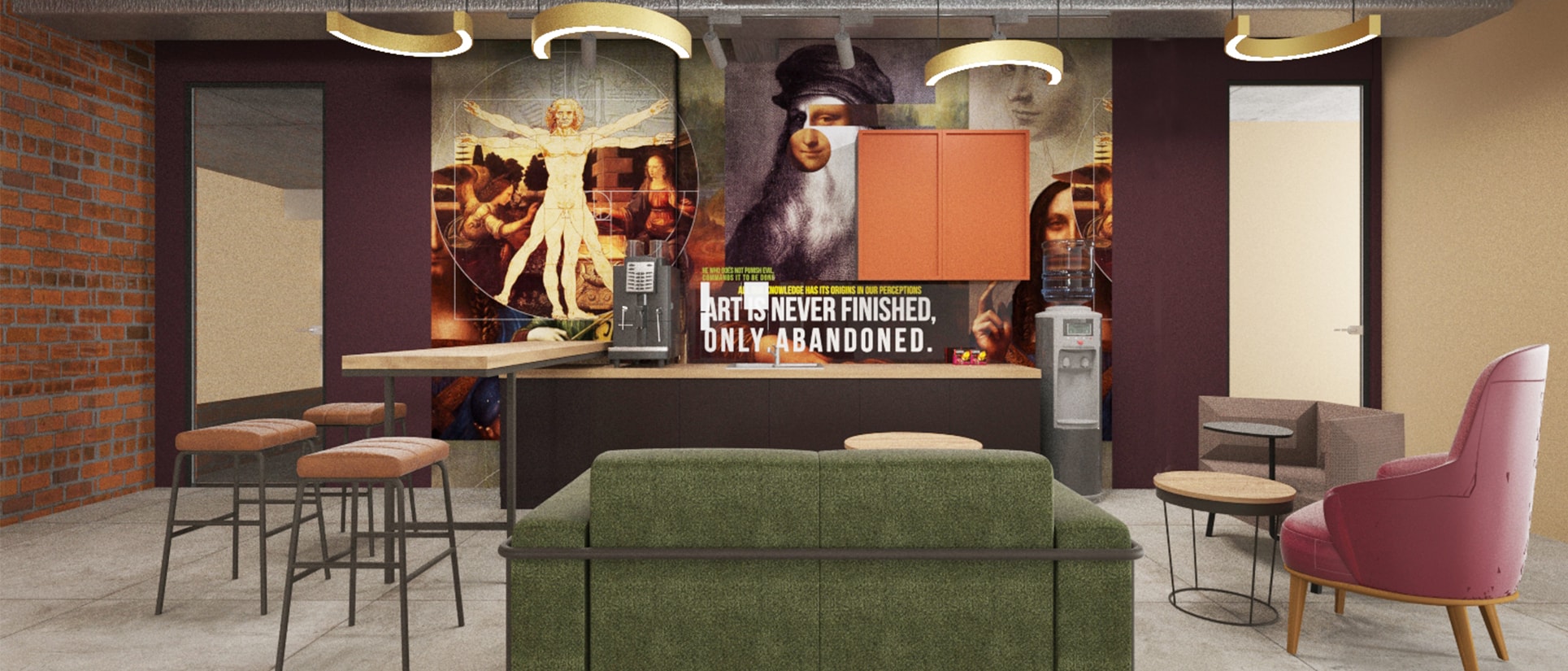
The latest engineering technologies and design solutions, round-the-clock security and video surveillance, modern design of the ArtGarmat business center can become an ideal place for business development of any direction and any scale.
ABOUT BUSINESS CENTER
ArtGarmat Business Center is an example of a successful combination of new and renovated building, and has a developed infrastructure
LOCATION
The services offered by our business center are developed in accordance with the needs of our customers, providing full support for various aspects of their activities. Located in the business district of the capital with convenient transport links, the office near the metro Shulyavska and Brest, will provide the most comfortable conditions for comfortable work, quick and easy access of customers and employees to your office.

NEW TECHNOLOGIES
Modern decoration and advanced engineering systems create the most comfortable and multifunctional space. The latest engineering technologies, modern safety and fire extinguishing systems are used in the design of the complex. Tenants are provided with a full range of security and video surveillance services, as well as facility management services.

TEP (TECHNICAL AND ECONOMIC INDICATORS) BC
The building is made in a modern architectural concept using advanced engineering technologies that meet world standards.

HIGH LEVEL BUSINESS CENTER
The interior maintains the image of a high-class business center. The project provides convenient waiting areas, clear navigation and places for rest. The project provides art space in public areas with the possibility of placing installations or other works of art.
CHARACTERISTICSBUILDINGS
TEP (technical and economic indicators)

